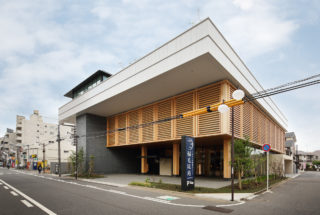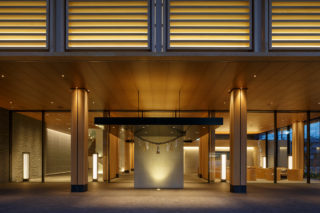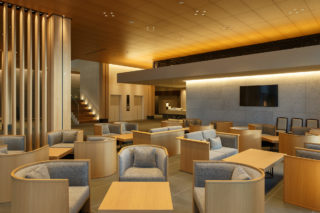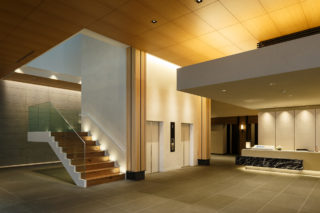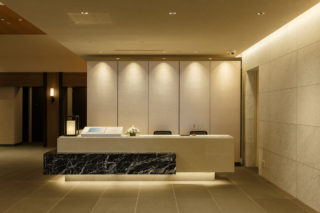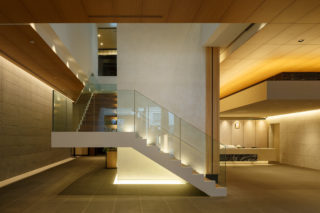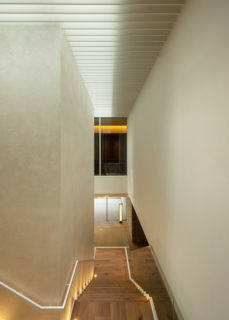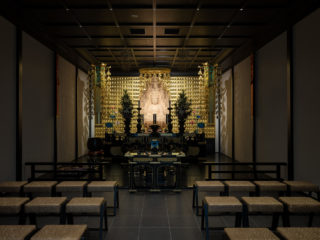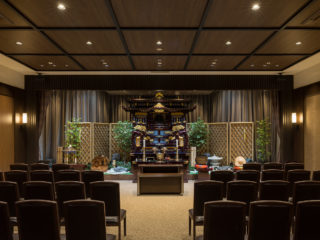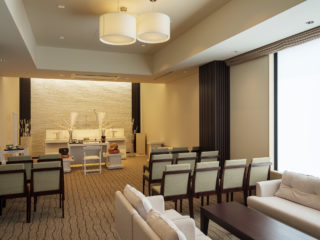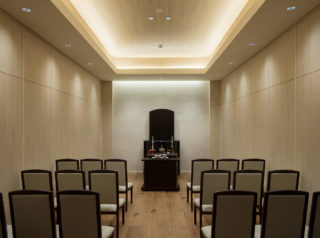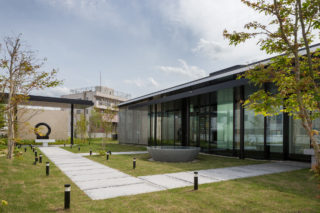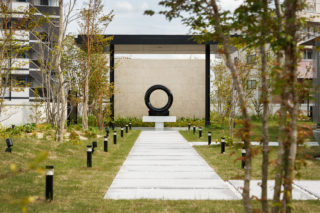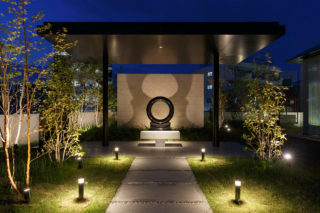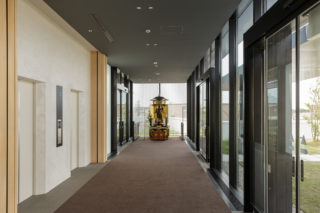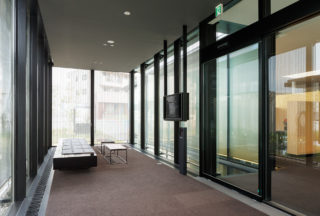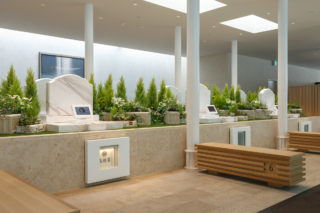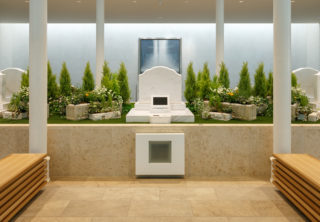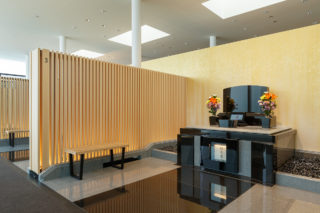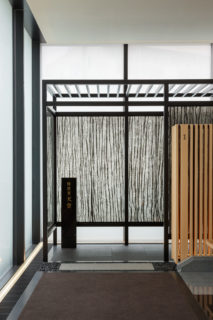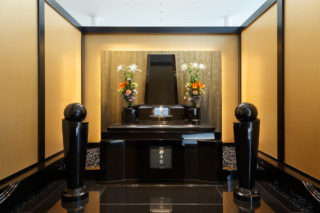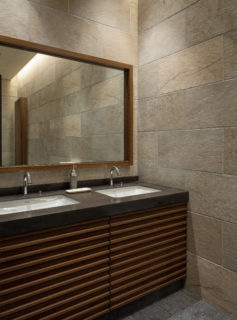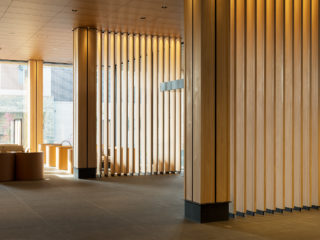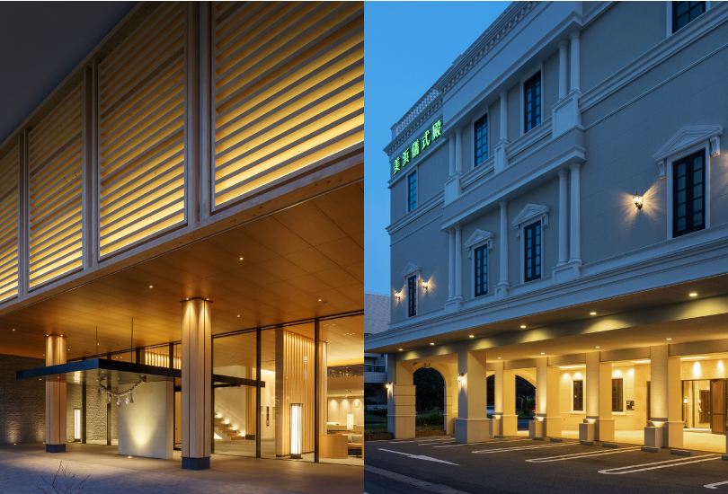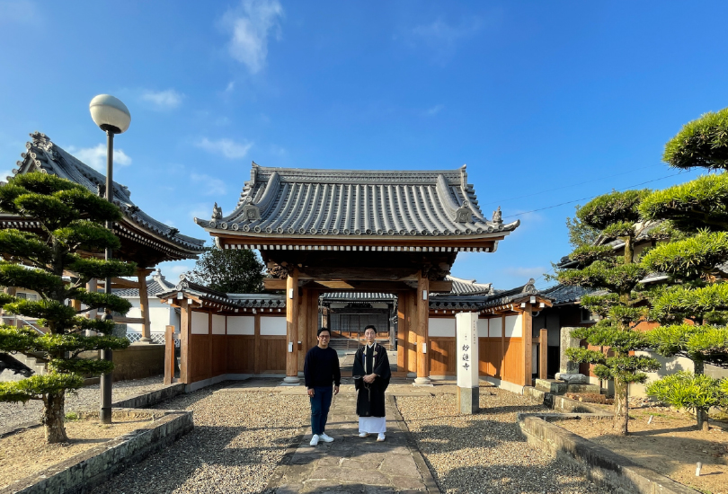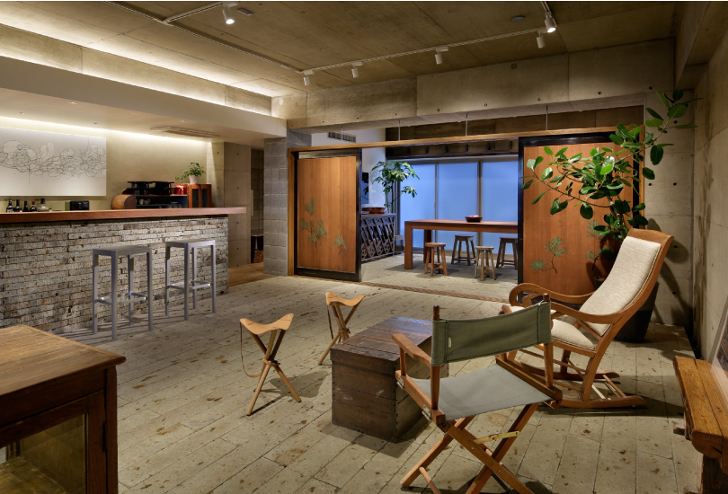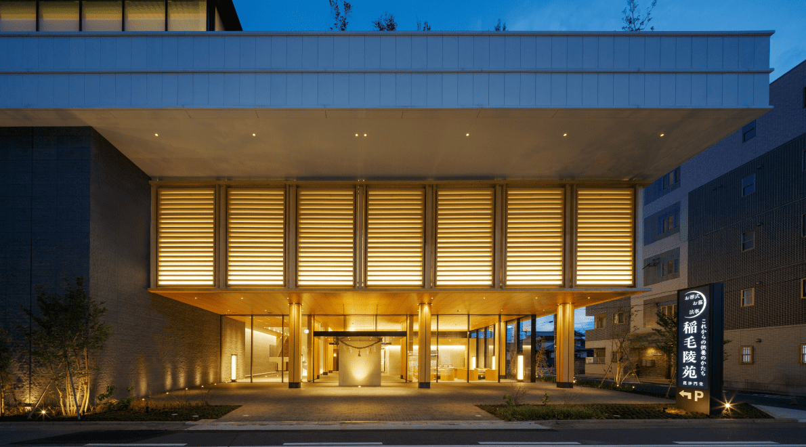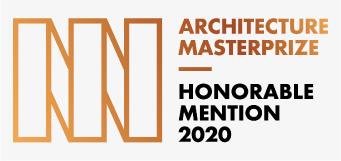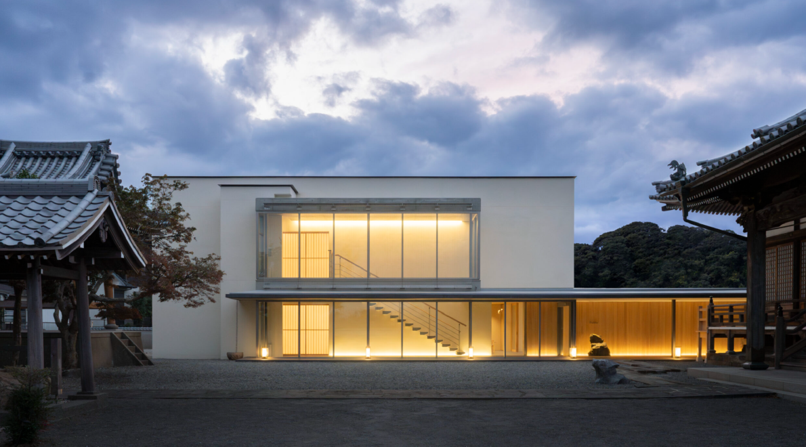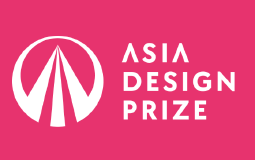納骨堂
OSSUARY
葬儀場
FUNERAL HALL

お墓型納骨堂
稲毛陵苑
日本でただ一つのお墓型納骨堂
少子高齢化や故郷を離れ都市に人々が集中し、個人を大切にするライフスタイルが主流になりつつある時代にふさわしい。都市部の墓不足の解消と墓参しやすく個性を尊重した納骨堂です。
従来の納骨堂は背面に収蔵庫があるため閉鎖的で仏壇型のデザインが課題でした。その課題を解消し心地よく美しい参拝環境を実現するため、従来と同様に墓石下に遺骨を収蔵できるシステムをトヨタL&Fと開発し、開放感のある美しいお墓型納骨堂を日本で初めて実現しました。実現まで4年を要しました。
所在地は東京近郊、敷地面積1440㎡、延床面積2740㎡、鉄骨造地上3階建。屋上に庭園と納骨堂を配置し、2階が寺院、1階がラウンジの構成としています。
使用する素材は、石・木・紙といった天然素材を用い、建築・インテリア・家具・サイン、そして参拝システム環境の開発まで、トータルにデザインしました。
サービス内容:建築設計監理/家具デザイン/アートコーディネート/サインデザイン/照明デザイン/参拝システムデザイン監修
設計チーム:佐竹永太郎 /山田慎一郎(山田スタジオ)/金子徹(domahouse)/田中葉月 /坂田涼太郎[構造](坂田涼太郎構造事務所)/清水真紀[設備](ZO設計室)/安原正樹[照明](plusY)
施工:北野建設[建築]/トヨタL&F[自動搬送システム]/ワールドスペースソリューションズ[家具]
AWARD:
現代の都市生活様式にふさわしい埋葬空間を美しいデザインに昇華したことが評価され、海外デザインアワードに数多く受賞しています。
※GERMAN DESIGN AWARD 2021/ SPECIAL MENTION(独)
※K-DESIGN AWARD 2020/ WINNER(韓国)
※GOOD DESIGN AWARD2020 (USA)
※Architecture MasterPrize 2020/ honorable mention(米)
※Sky Design Awards 2019/ shortlisted(香港・カナダ)
An open graveyard-type ossuary filled with light which was developed to make it a comfortable tomb to visit
With the trend of lifestyle that values individuals, low birthrate and aging and the urban concentration, demands of easy-access distinctive ossuary that eliminates the tomb shortage is increasing these days.
The problem of the traditional ossuary was the quite closed and Buddhist alter type design due to the structure which the storage installed at the back. To improve this problem, we developed a system which can store the remains under the tombstone, and realized the open and beautiful cemetery-type ossuary for the first time.
It is located around Tokyo, 1440 square meters in area, 2740 square meters in floor space, 3 stories above the steel frame. The garden and the ossuary are arranged on the roof, the second floor is a temple and the first floor is a lounge.
We used natural materials such as stone, wood and paper. For solving our client’s issue with beauty, which is our mission, we designed everything, including architecture, interior, furniture, signs even the development of worship system environment.
充滿陽光的開放式墓地型骨灰堂,為您提供舒適的參拜環境。
在出生率下降和人口老齡化的現代社會,人們離開故鄉集中在城市裡生活。尊重個人的生活方式逐漸成為主流。解決城市地區墓地不足的問題,舒適的參拜空間並尊重個性的骨灰堂的需求日益增加。
傳統的納骨堂背面設有儲藏室,所以封閉的佛壇型設計是一大難題。為了解決這個問題,實現良好的參拜環境,我們開發了一種像以前一樣在墓碑下儲藏遺骨的系統,首次實現了具有開放感的,環境怡人的墓地型納骨堂。
稲毛陵苑項目位於東京近郊,佔地面積1440平方米,建築面積2740平方米,是一座鋼結構的三層建築。屋頂設有庭院和納骨堂,2樓是寺院,1樓是休息室。
我們使用的材料是石木紙等天然素材。設計涉及建築、室內裝飾、家具、視覺設計,參拜系統的開發全般,旨在用“美”來解決客戶的問題。
構造及び階数:鉄骨造、地上3階
敷地面積:1442㎡
延床面積:2739㎡
所在地:千葉県千葉市
設計期間:2014.01〜2016.08
施工期間:2016.10〜2018.03
